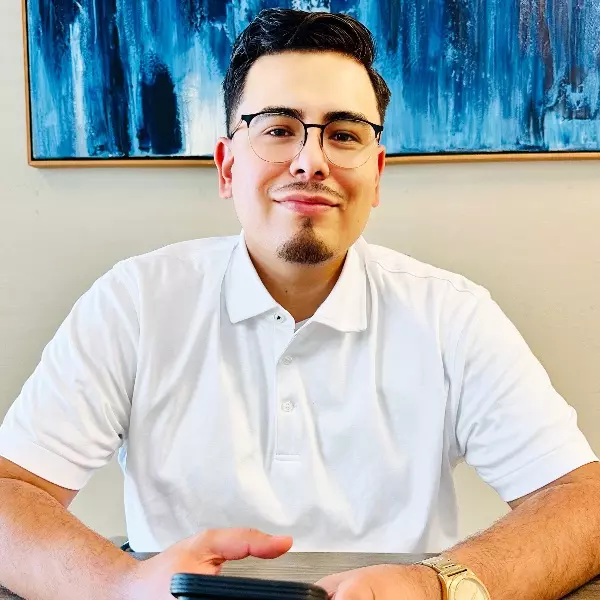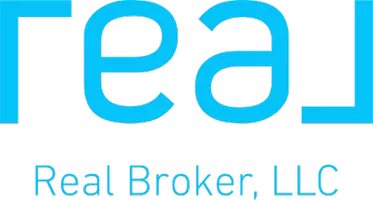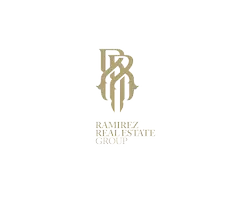
10611 Apple Springs Universal City, TX 78148
3 Beds
2 Baths
1,596 SqFt
UPDATED:
Key Details
Property Type Single Family Home
Sub Type Single Residential
Listing Status Active
Purchase Type For Sale
Square Footage 1,596 sqft
Price per Sqft $154
Subdivision Springwood
MLS Listing ID 1916947
Style Two Story
Bedrooms 3
Full Baths 2
Construction Status Pre-Owned
HOA Fees $85/qua
HOA Y/N Yes
Year Built 2003
Annual Tax Amount $5,177
Tax Year 2025
Lot Size 7,405 Sqft
Property Sub-Type Single Residential
Property Description
Location
State TX
County Bexar
Area 1600
Rooms
Master Bathroom Main Level 9X6 Tub/Shower Combo, Separate Vanity
Master Bedroom Main Level 15X11 DownStairs, Walk-In Closet
Bedroom 2 2nd Level 10X10
Bedroom 3 2nd Level 11X10
Living Room Main Level 13X15
Dining Room Main Level 10X15
Kitchen Main Level 15X13
Interior
Heating Central
Cooling One Central
Flooring Carpeting, Vinyl
Inclusions Ceiling Fans, Washer Connection, Dryer Connection, Stove/Range, Disposal, Dishwasher
Heat Source Electric
Exterior
Parking Features Two Car Garage, Attached
Pool None
Amenities Available Other - See Remarks
Roof Type Composition
Private Pool N
Building
Foundation Slab
Sewer City
Water City
Construction Status Pre-Owned
Schools
Elementary Schools Salinas
Middle Schools Kitty Hawk
High Schools Veterans Memorial
School District Judson
Others
Acceptable Financing Conventional, FHA, VA, Cash
Listing Terms Conventional, FHA, VA, Cash








